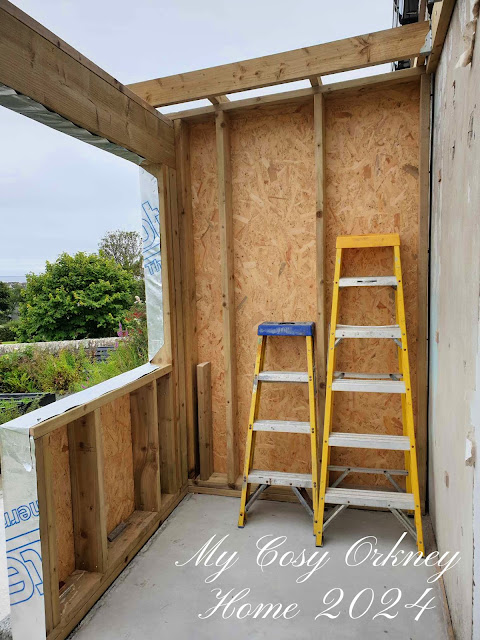 |
| image from Clipart Library |
Again, ignore the 2024 watermark ~ these photos were taken in August and September 2023 😄
Once all the demolition had taken place, it was time for the more exciting phase of rebuilding! Part of our porch planning was whether to keep with the entrance at the side, as in the old porch, or move it to the front. In the end we decided the house would look much more "balanced" with the entrance to the front.
George laid out the floor to the same width as the old porch, and put down a damp-proof barrier topped with a layer of underfloor insulation.
We know from previous work we've had done, in the downstairs bathroom and the craft room, what a difference that floor insulation makes!
As you can see, George laid out the new floor so that the porch and the house are all on the same level.
In August Shug was back to build the frame of the porch. I didn't seem to take many "in progress" photos of this phase for some reason 😕
Another of the decisions we had to make was whether or not to have side windows. We decided against it for two reasons. Cost was certainly one consideration, but perhaps more importantly was the fact that we would have more usable space with solid side walls.
Here you have a better idea of the path space in front of the porch. I thought it was looking rather like a food kiosk at this point 😄
It was good to get the roof on...
...even though it wasn't easy taking photos!
The new roof...
...photographed either side from the bedrooms.
We considered using rockwool-type insulation in the roof as well as the walls, but in the end decided to spend a little more putting insulation board panels in the roof instead.
The final step was coating the roof with liquid rubber,
the application of which isn't quite as weather-dependant as fibreglass ~ definitely a plus point living somewhere like Orkney!
Next stop, waiting for George to come back to do the blockwork and harling 😊














No comments:
Post a Comment