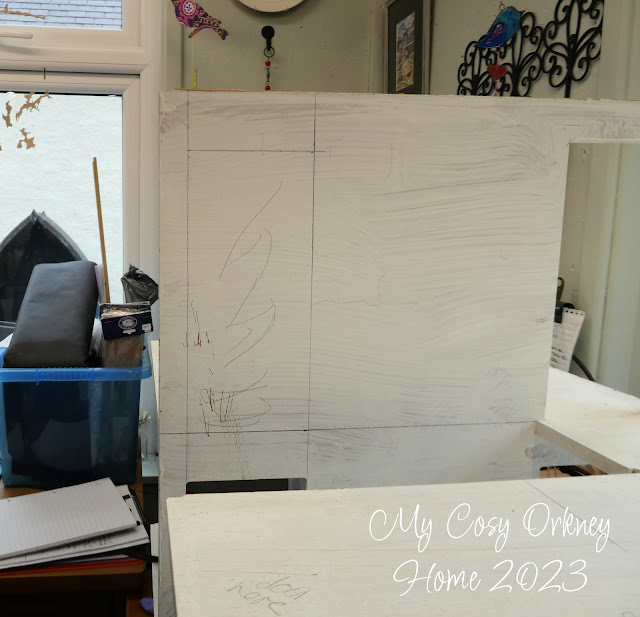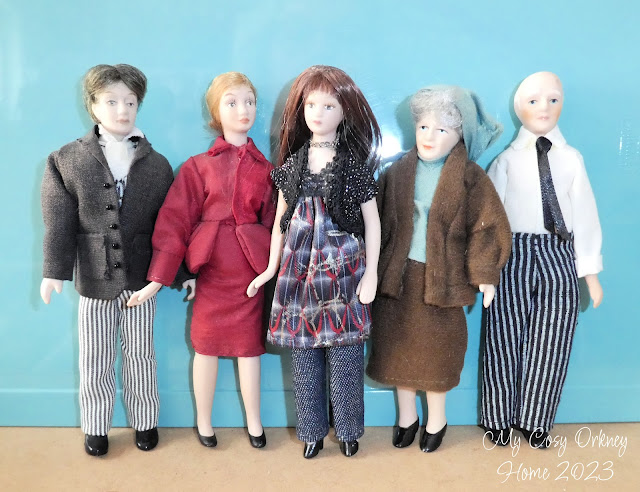 |
| image from Clipart Library |
Thursday, August 31, 2023
Slightly less scary 😉
Just in case you're interested...
 |
| image from Clipart Library |
Wednesday, August 30, 2023
Tuesday, August 29, 2023
A tad scary 😟
.png) |
| image from Clipart Library |
The first job was to trim off the front edge which as you can see in the photo above extends beyond the front of the house, either side of where the original entrance door was positioned. As luck would have it, simply trimming in a straight line brought the whole of that edge level, and doesn't affect the opening front panels. The upper house now sits level with the top of the basement. The top of the basement overhung its own walls in any event and I'm still undecided whether I like how that looks or not. If I decide it doesn't look quite right I will just add some simple moulding all round to soften the transition.
I was quite nervous when I began cutting but I took it very slowly, starting with the lowest power level.
After I had trimmed the left-hand side, I felt a little more confident to move up to power level number 2 😄 The base of the upper house now sits level with the top of the basement at the front. It does still extend a couple of centimetres or so at the back but I've decided to leave that be. I think I may well be able to absorb that overhang with the plans I have in mind for the whole of the back of the house.
The upper house base also extends about a centimetre either side of the basement top so I decided to be brave and trim the side edges, too 😧
Monday, August 28, 2023
And then there was the basement...
Sunday, August 27, 2023
Peace...
 |
| www.allposters.co.uk |
(4th April 1928 - 28th May 2014)
Thursday, August 24, 2023
Demolition...
 |
| image from Clipart Library |
This is Augusta Lodge, which is to be the new home of Lady Constance and her brother, Christopher. It's the first dolls' house I bought, a very long time ago, and I never did get it built ~ as you can see! It's the Somerby House made by Barbara's Mouldings, I believe. There were issues with it right from the start which had I been more experienced in the world of dolls' houses I would perhaps have picked up on. And since it's just been hanging around waiting for me to do something with it, the problems have increased what with warping and bits falling off!
Now that my dolls' house tastes have become more "sophisticated", for want of a better word, I was sorely tempted to just scrap the thing altogether! But my bloody-mindedness kicked in and I decided to have a go at making it into what I ~ well, to be more accurate I suppose I should say what Lady Constance and Christopher 😉 ~ want it to be. Because the house, for me personally, is so disappointing I haven't really got anything to lose if my kit-bashing totally wrecks it or my ambitions prove to be greater than my capabilities. Mind you Lady Constance and Christopher may be a tad upset if I can't rebuild it 😄
The biggest issue is how unrealistic the stairs in the house are. The original layout had straight staircases from one floor to the next with no landings running alongside the stairwells. The people were expected to turn to the left or right at the top of the stairs, and walk through that room to get to the next set of stairs ~ I'm sure you can see how irritating I found this! So even back when I first got the thing I tried to remedy the situation by moving one of the walls further to the right to make a landing, even though I had to sacrifice some of the space in the room. As for access into the attic, as far as I can recall I don't believe there was any from within the house, even though the front of the roof was hinged to allow access from outside 😒
So I rolled up my sleeves and dug out my trusty little stubby hammer and an old screwdriver. The latter is a little bent (not by me, I hasten to add!) and I have no idea where it came from but I thought it would be the ideal accompaniment to the hammer for the purposes of demolition.
Wednesday, August 23, 2023
Tuesday, August 22, 2023
An early anniversary gift
 |
| image from Clipart Library |
Monday, August 21, 2023
Who stole the soil mountain 😲
And talking of raspberries here is a little bowl of some of what we've harvested this year, along with one of the mini cucumbers from the greenhouse. We've had lots of strawberries too, as well as the cut-and-come-again lettuce, and the tomatoes are finally starting to ripen up 😊
Sunday, August 20, 2023
Peace...
 |
| www.allposters.co.uk |
(4th April 1928 - 28th May 2014)
Saturday, August 19, 2023
A few tweaks
And just to finish off, here's a photo of my sister and I taken on our recent little jaunt up to Shetland 😍


























.jpg)










.jpg)










