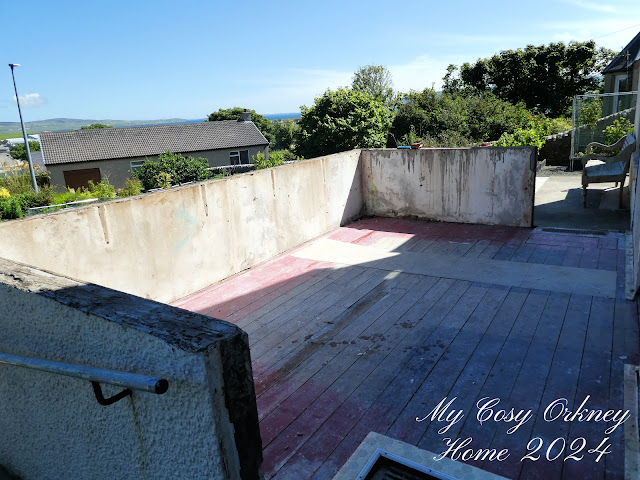Finally, after all the weeks of thinking, planning and replanning, costing and re-costing, the demolition began in July 2023. As previously mentioned, the photos are all watermarked 2024 as I've only just got round to sorting through them!
Shug started stripping out the plasterboard, etc, inside the porch and the water damage to the roof boards was very apparent.
No wonder the roof was so springy!
This shows the smooth-rendered sections of wall that I mentioned previously. The photo also gives you some idea of the thickness of our stone walls.
The window frames were just falling to pieces,
flaking away around the whole space.
It was amazing that the structure hadn't fallen down with the winter storms we get!
The awful mould was everywhere.
The hole in the floor where the grapevine had been planted.
Once Shug had finished demolishing the top half of the porch, it was easy to see the old raggling.
George then came along to take down the masonry and lift the floorboards.
It was undoubtedly a good sized space but now that we have got to "know" the house a bit more, we could see that it really didn't enhance the visual appeal of St Abbs.
And then we were left with a big, empty slab of concrete! There had been a step up into the porch from outside, as the floorboards brought the floor level with the front door. The concrete base itself, therefore, was more or less level with the paths either side. The base actually turned out to be in pretty good condition, so it didn't have to be taken up. This meant there was less demolition/concrete laying for George to have to do and enabled a slight tweak to the plans to be made. A win all round, I'd say 😉














No comments:
Post a Comment